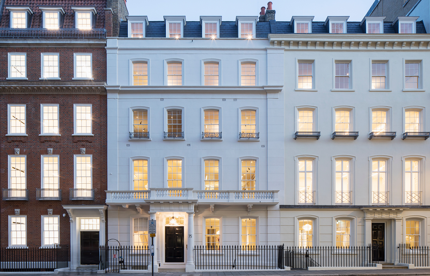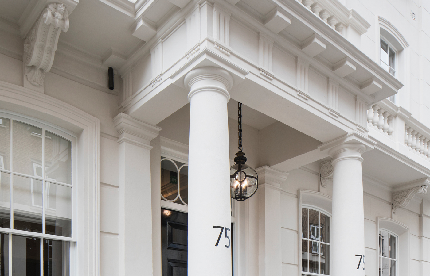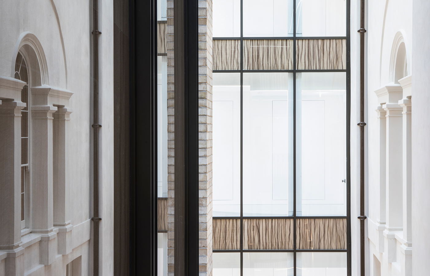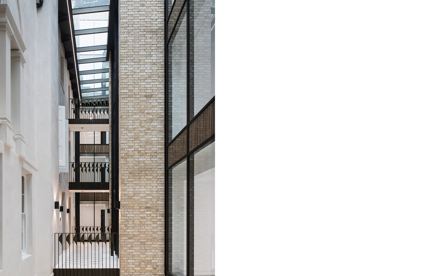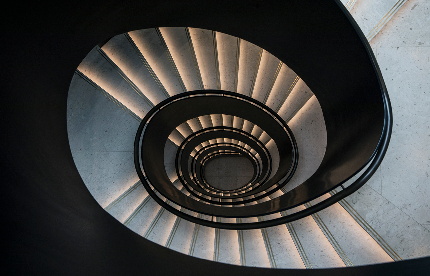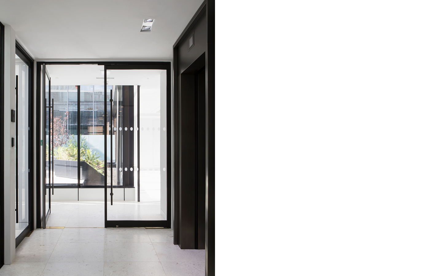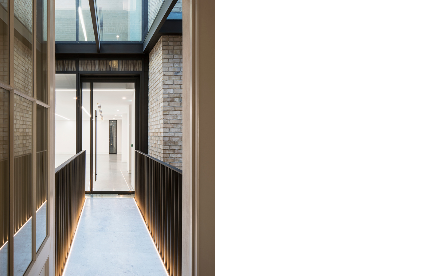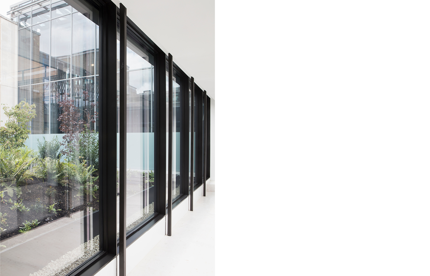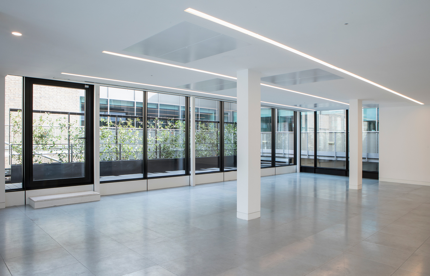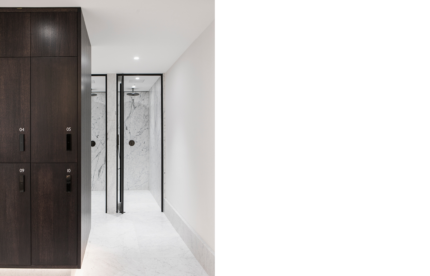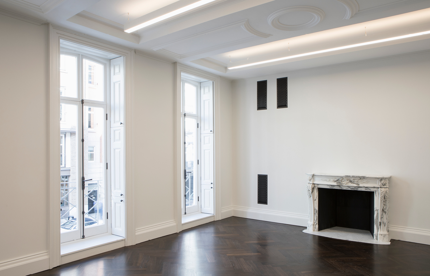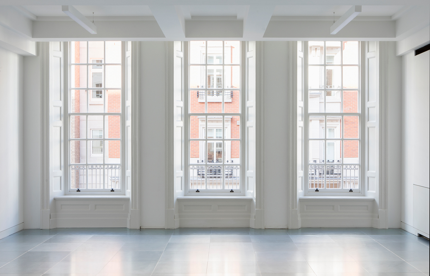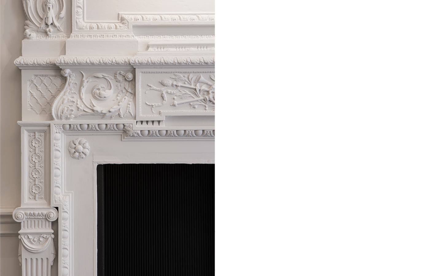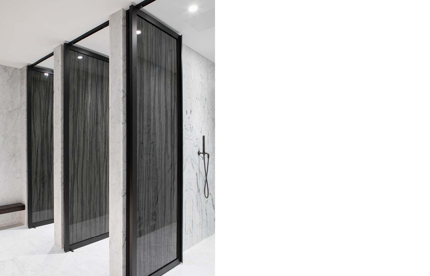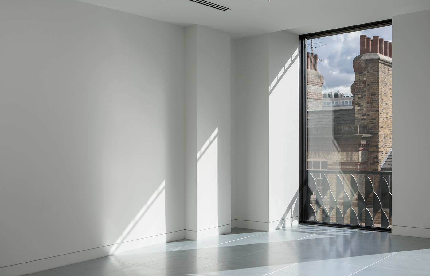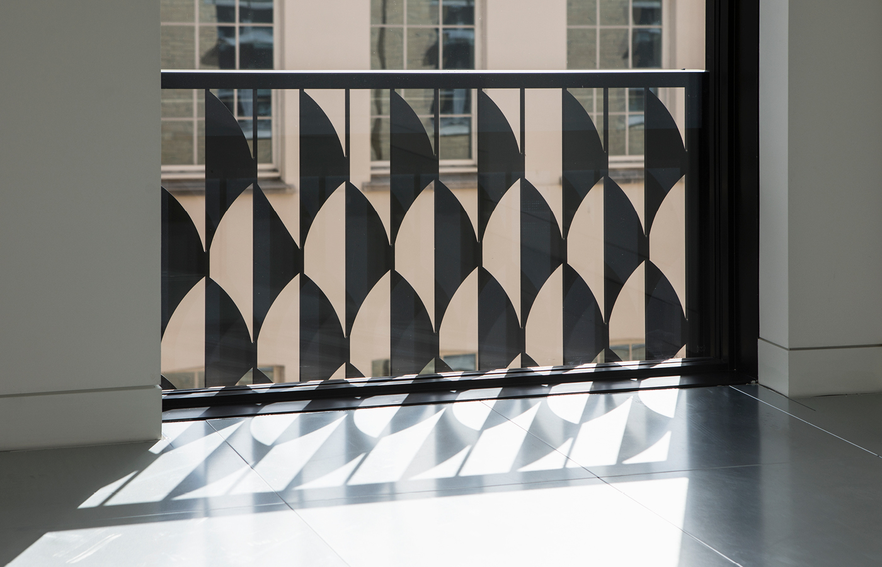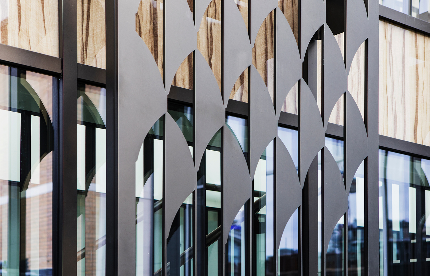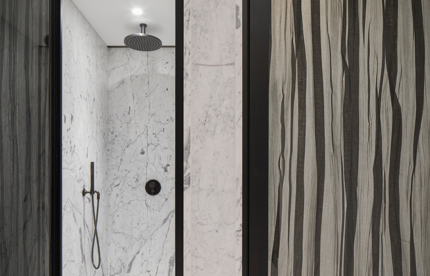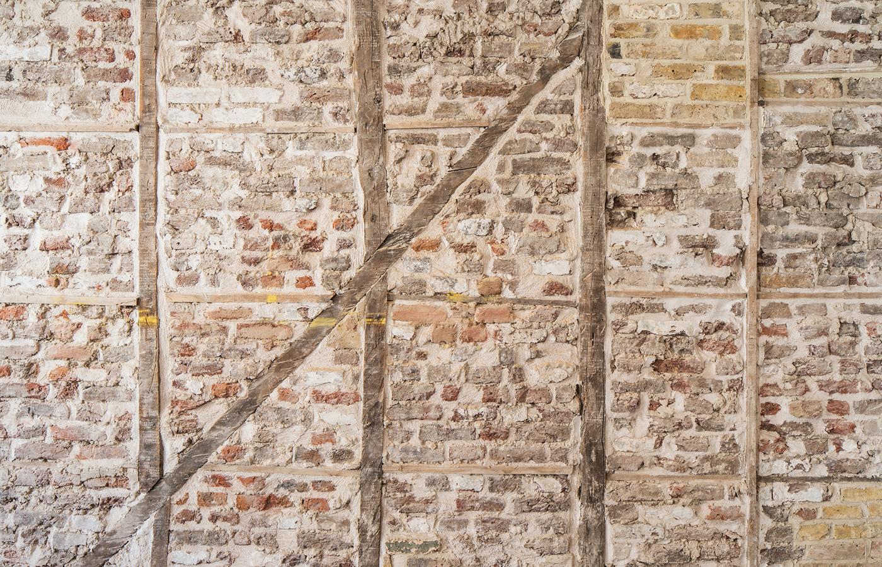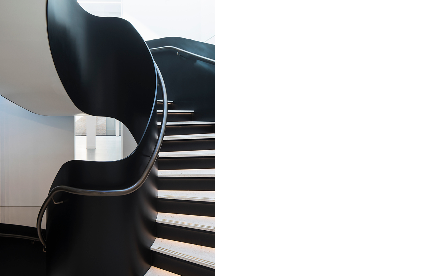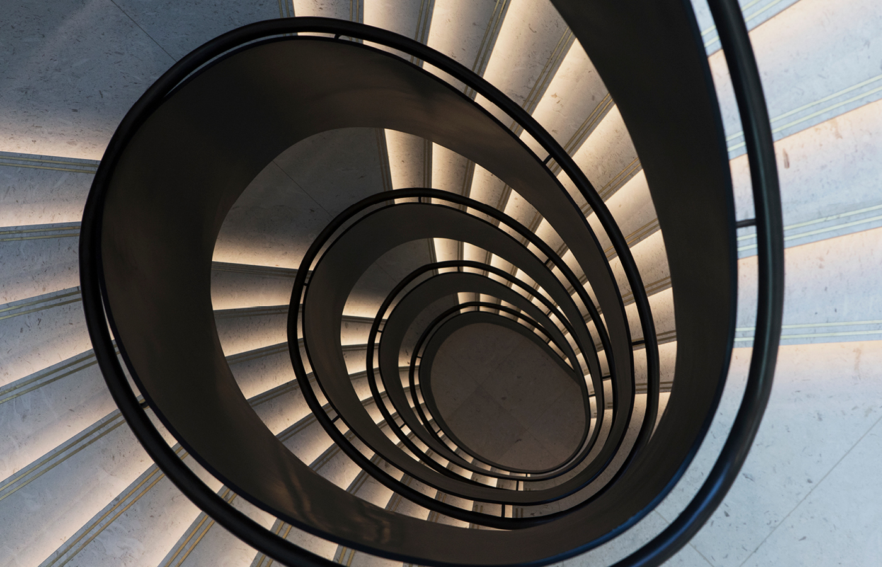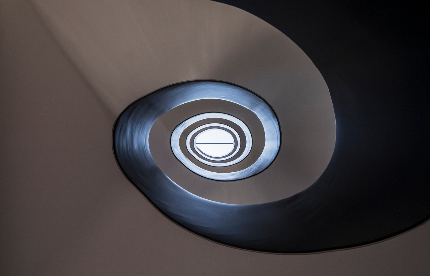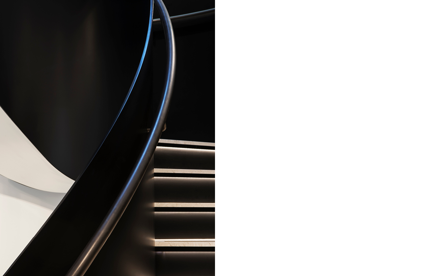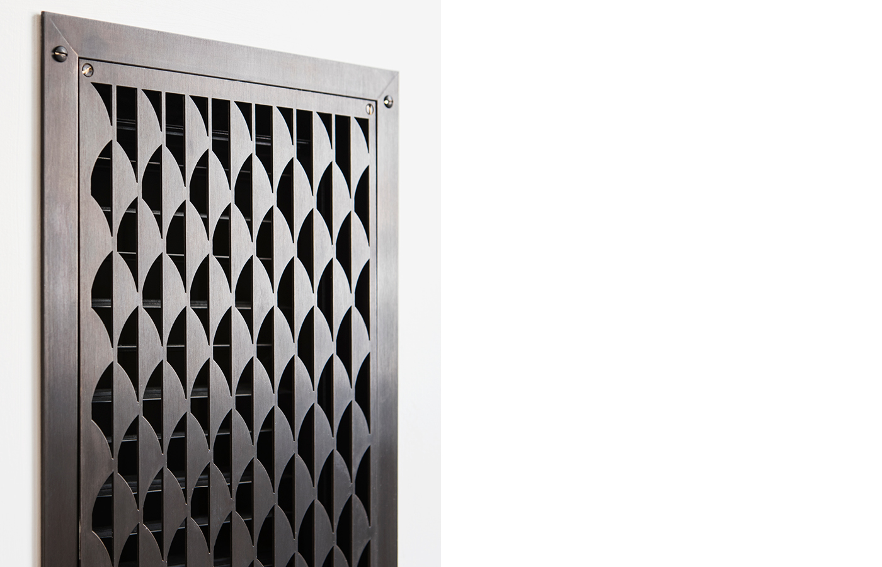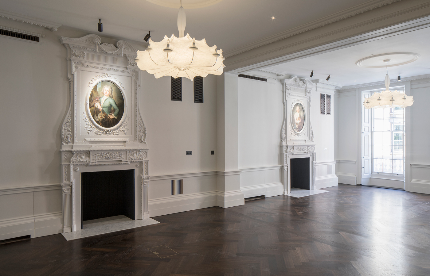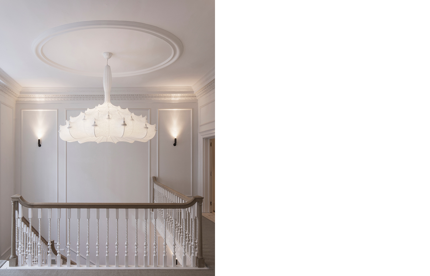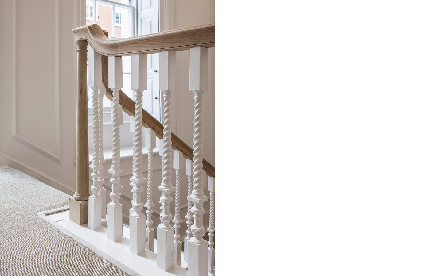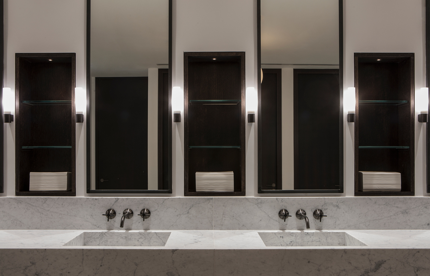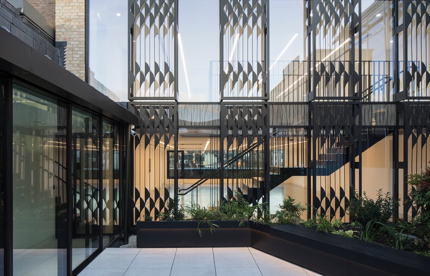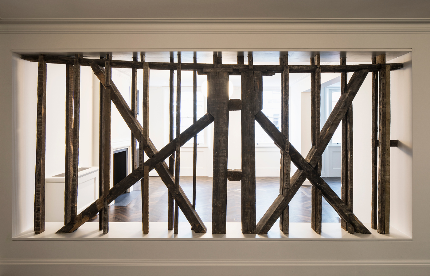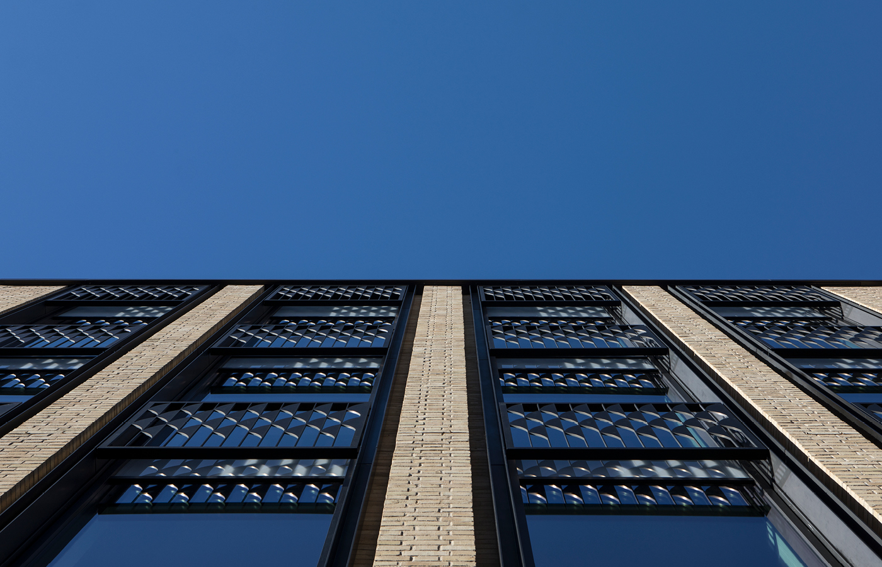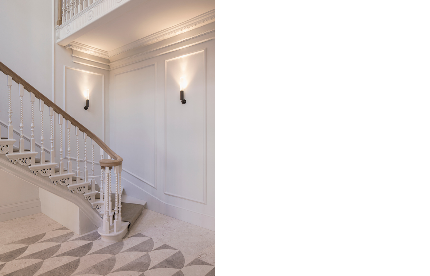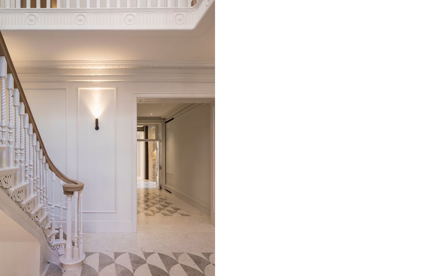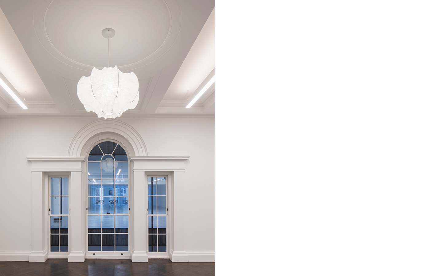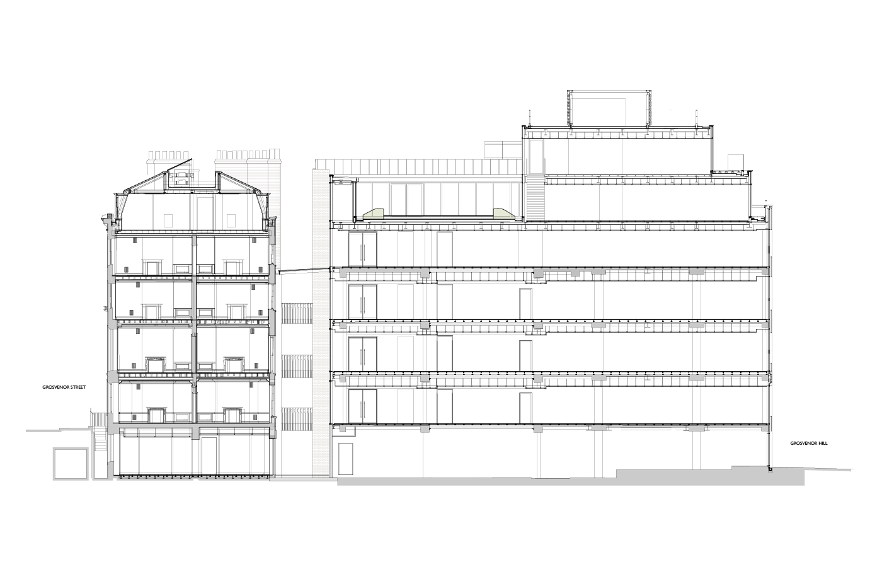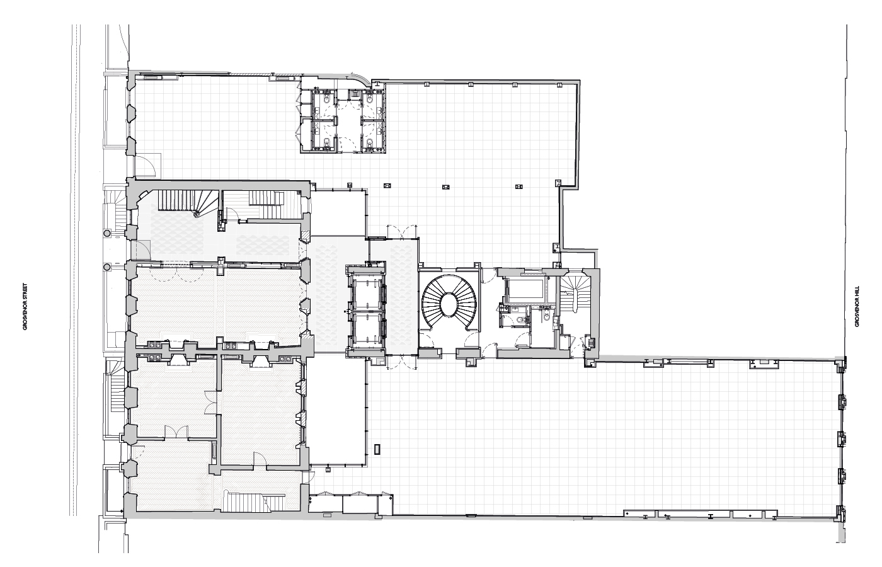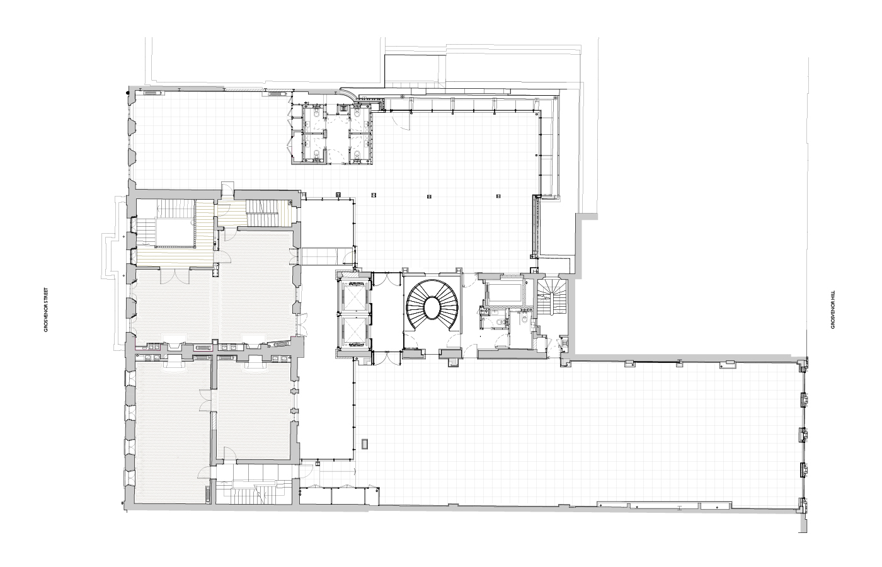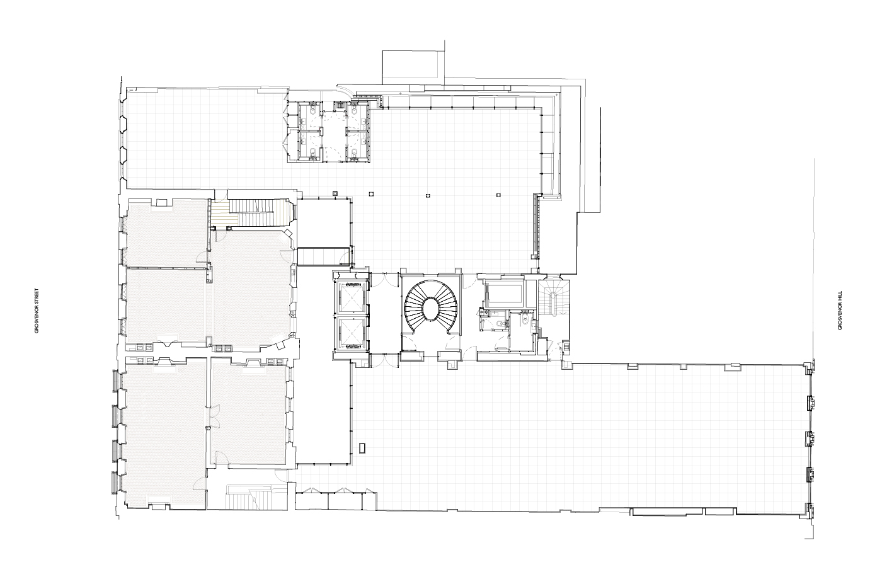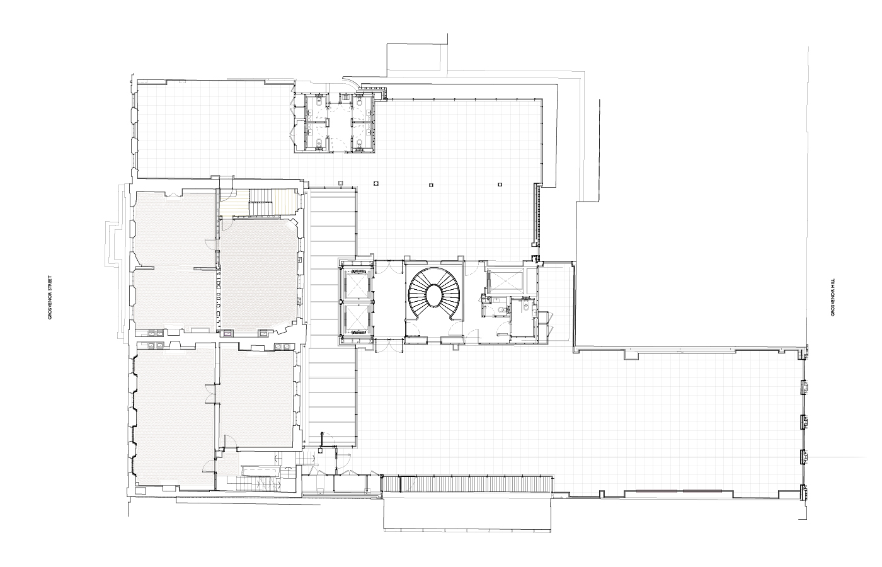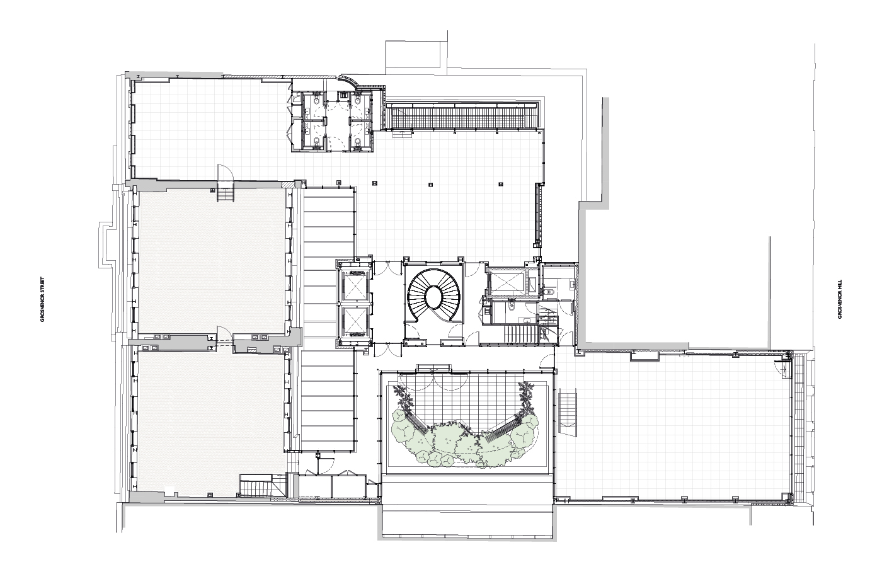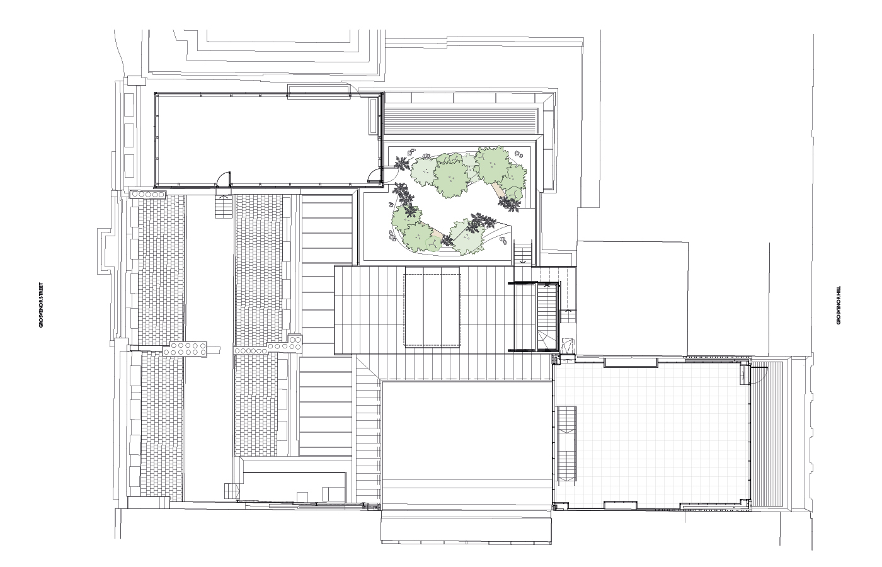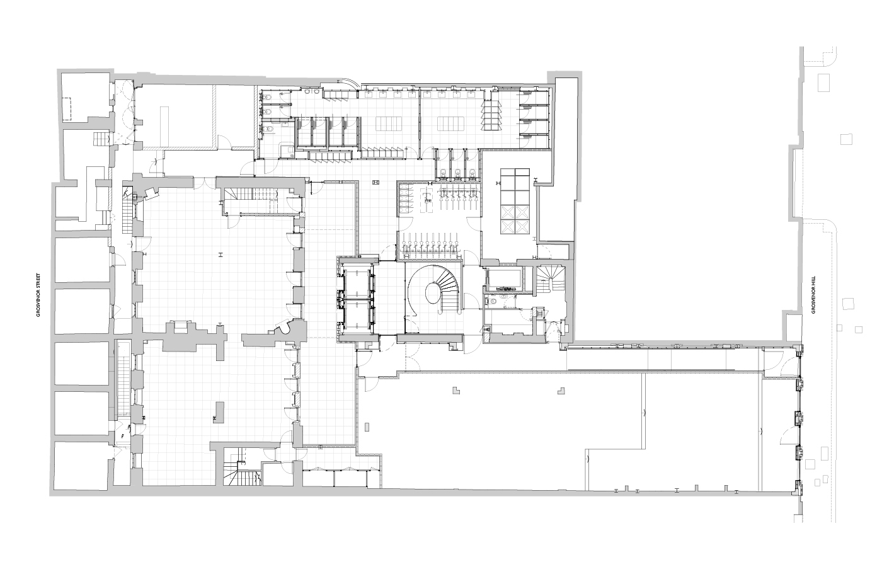75 GROSVENOR STREET
Grosvenor Street / Grosvenor Hill, London W1
We prepared the first development feasibility options for this united property in 2014. The re-design and construction, carried out over three years, completed at the end of 2021, integrates two properties made up of seven distinct buildings of different dates as a single coherent building. This technically challenging project of re-construction, extension, conservation and restoration has created a single prime Mayfair office building of over 37 500 square feet nett area.
The raw material at the start included two Grade II listed houses dating to 1724, much damaged and altered since, and the retained façade of Wimperis and Simpson’s 1917 reconstruction of a third house from the original Grosvenor Estate development. Behind these heritage assets, whose hidden value was yet to be realised, a confusion of concrete and steel framed extensions on multiple levels with limited interconnection required to be wholly reconfigured and extended with lifts, washrooms and environmental services.
Columns were removed, transfer beams inserted, floor levels adjusted and additional stories added. A new passenger lift tower and helical stair of steel plate and limestone flanked by a linear atrium bring light and vertical connectivity through all levels.
Read More
The offices are augmented by tenant amenities including garden terraces, designed with Jonathan Cook Landscape Architects, and extensive shower and changing rooms in which we have designed limestone and Carrara marble linings and fittings alongside fumed veneer joinery and silk interlayer glass screens.
A new limestone floor at street entrance level flows visually, uniting the historic common areas and the new. Throughout the historic and modern buildings and the new Grosvenor Hill frontage this bespoke designed motif is incorporated in water jet cut limestone floors, wallpaper printed for the washrooms, air grilles, façade metalwork and internal balustrades. The glazed atrium cladding incorporates silk interlayered glass panels that recall the Devy family of Royal couturiers and silk merchants who lived and traded here in the nineteenth century.
These modern features and interventions have been combined with recovered and restored historic elements, including bespoke cornices cast from original surviving fragments, 27 fireplaces old and new, and the conserved and repaired Hanoverian staircases, dating back over 300 years. The approach to the Listed spaces has encompassed conservation and intervention supported by scholarly historic and architectural research. This achievement is underpinned by the expert historic buildings engineering of Mason Navarro Pledge.
After many decades of harmful change and unrealised potential, the development of 75 Grosvenor Street secures and reveals the best of the past in the context of a unified, progressive and inclusive building for the twenty-first century.

