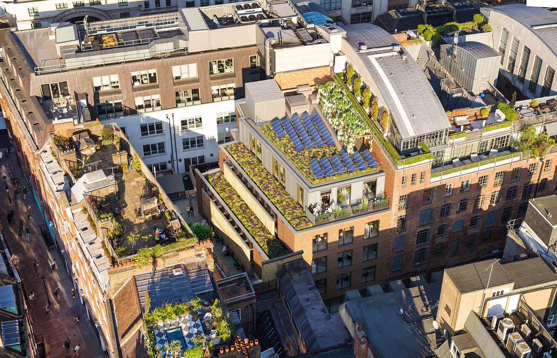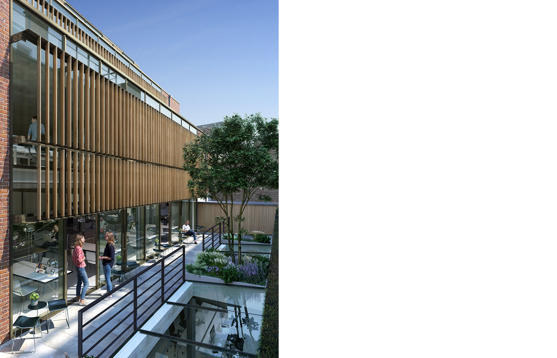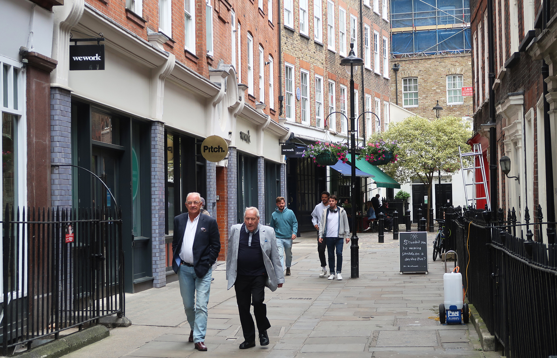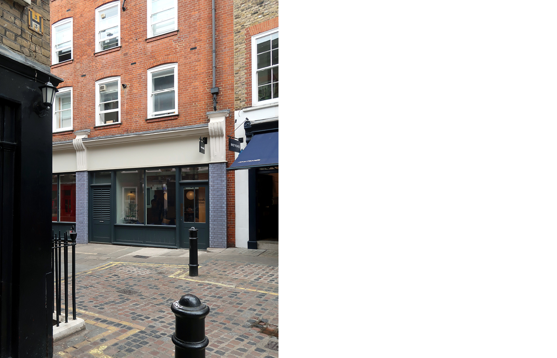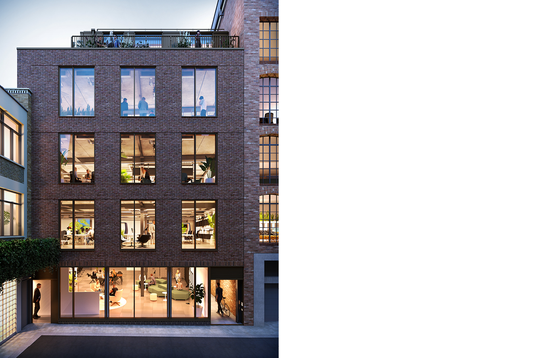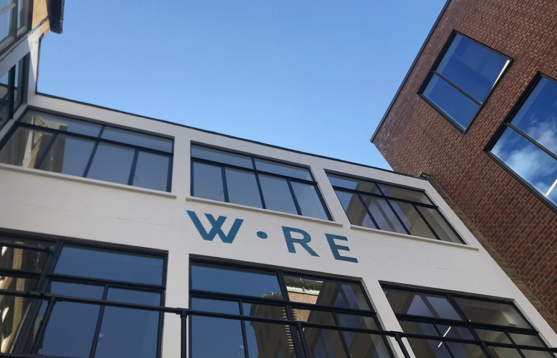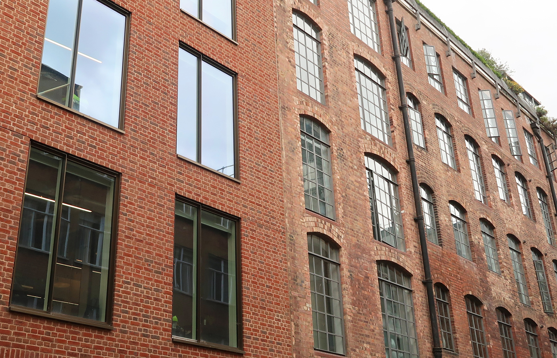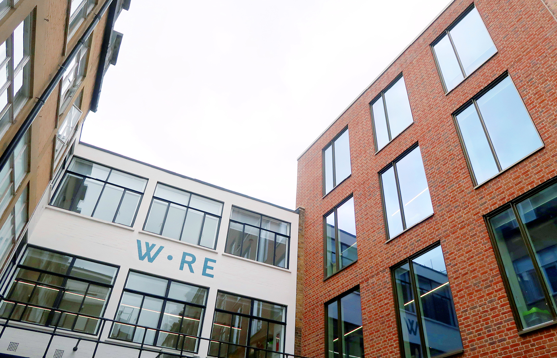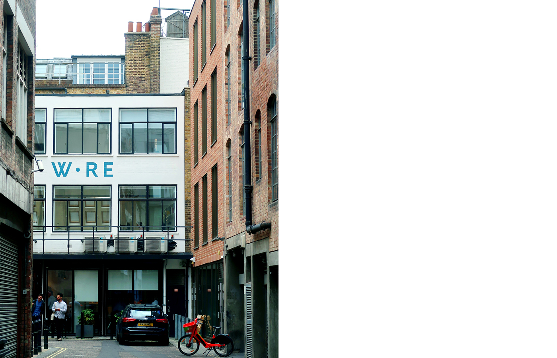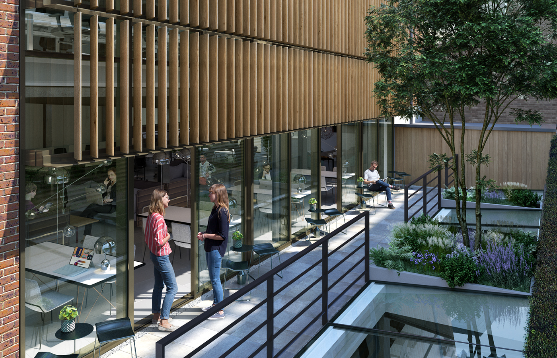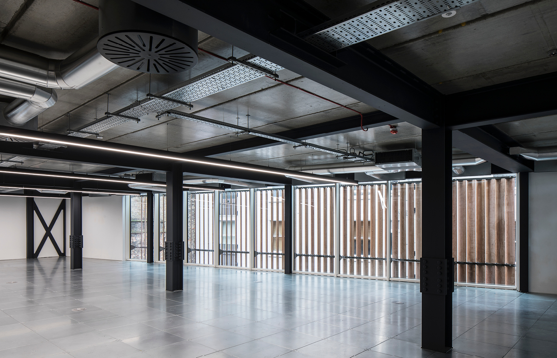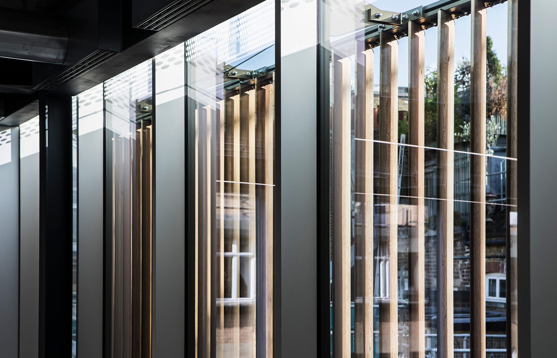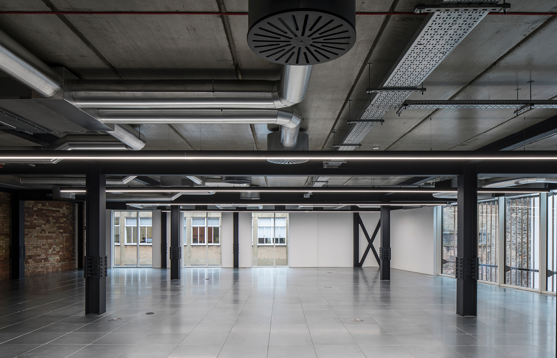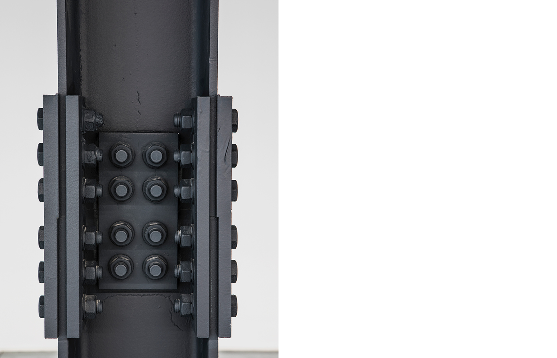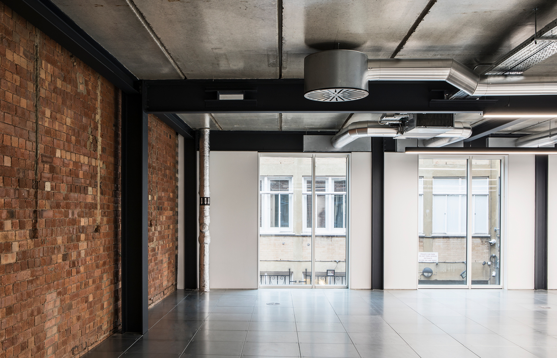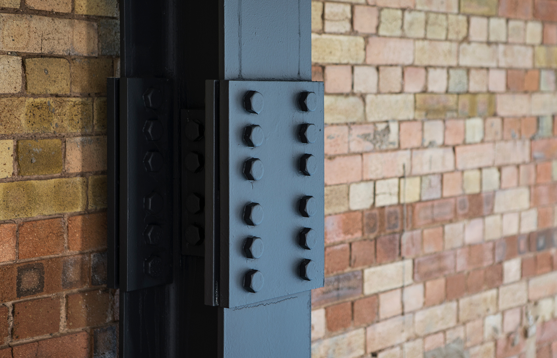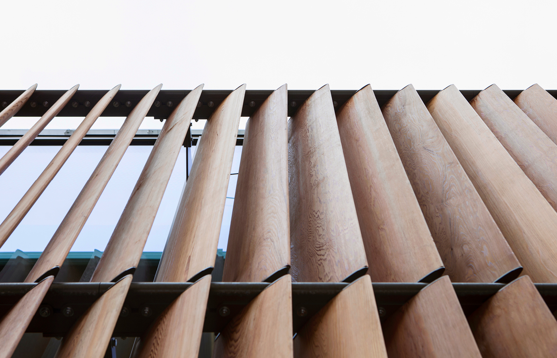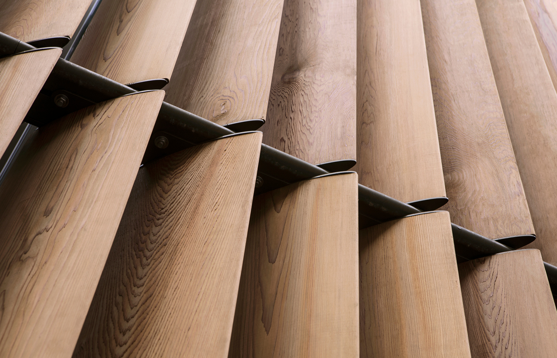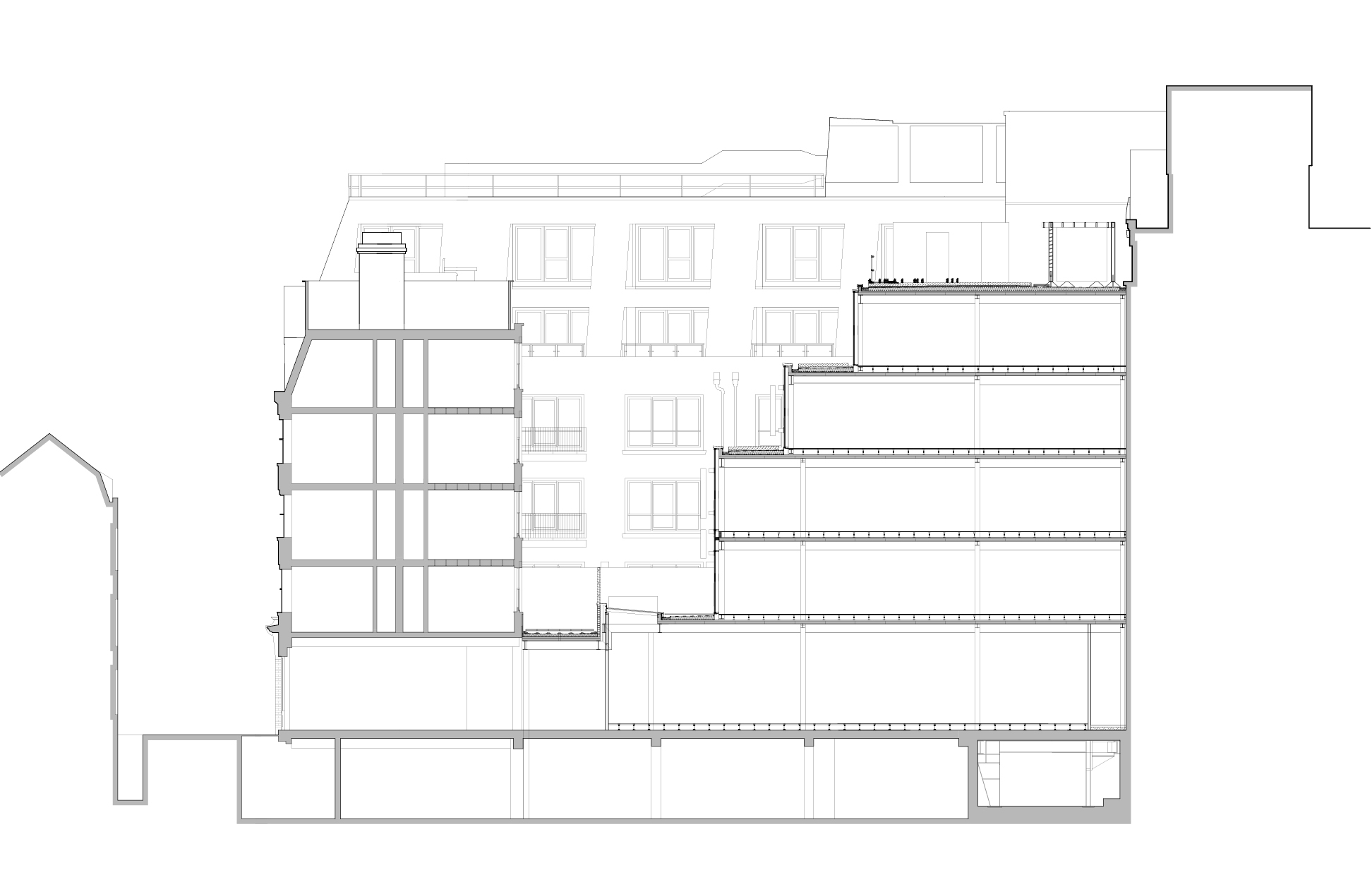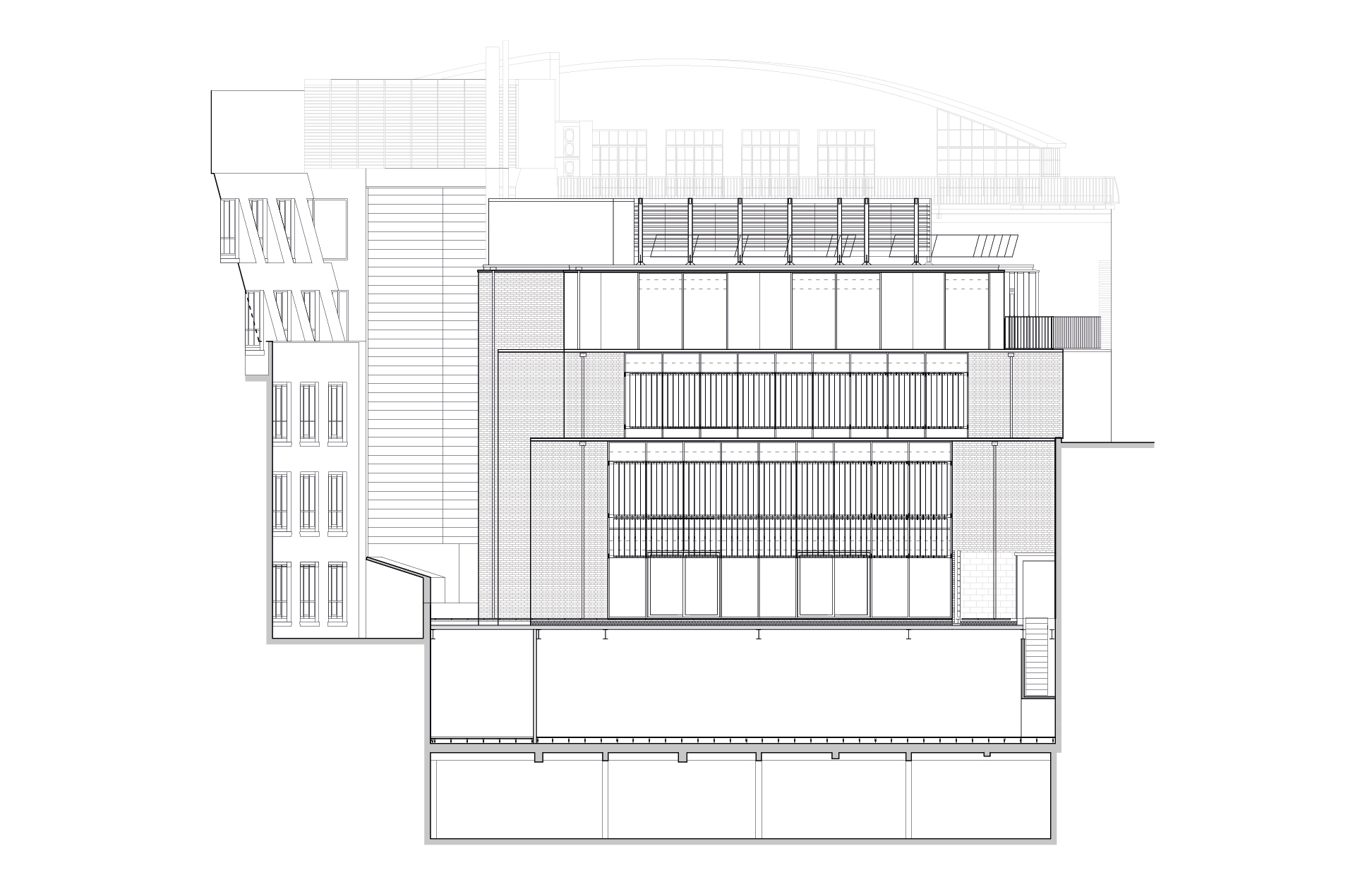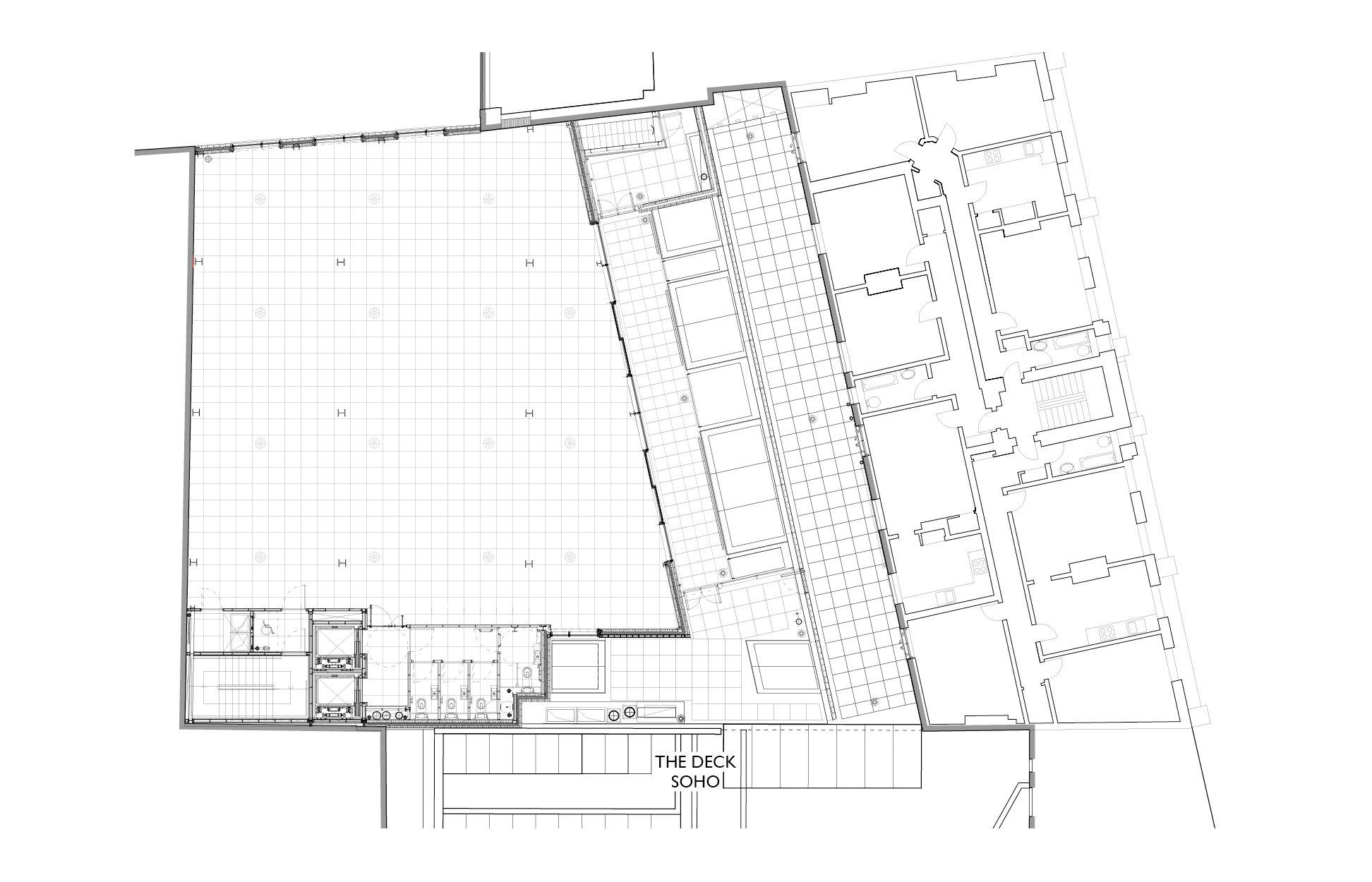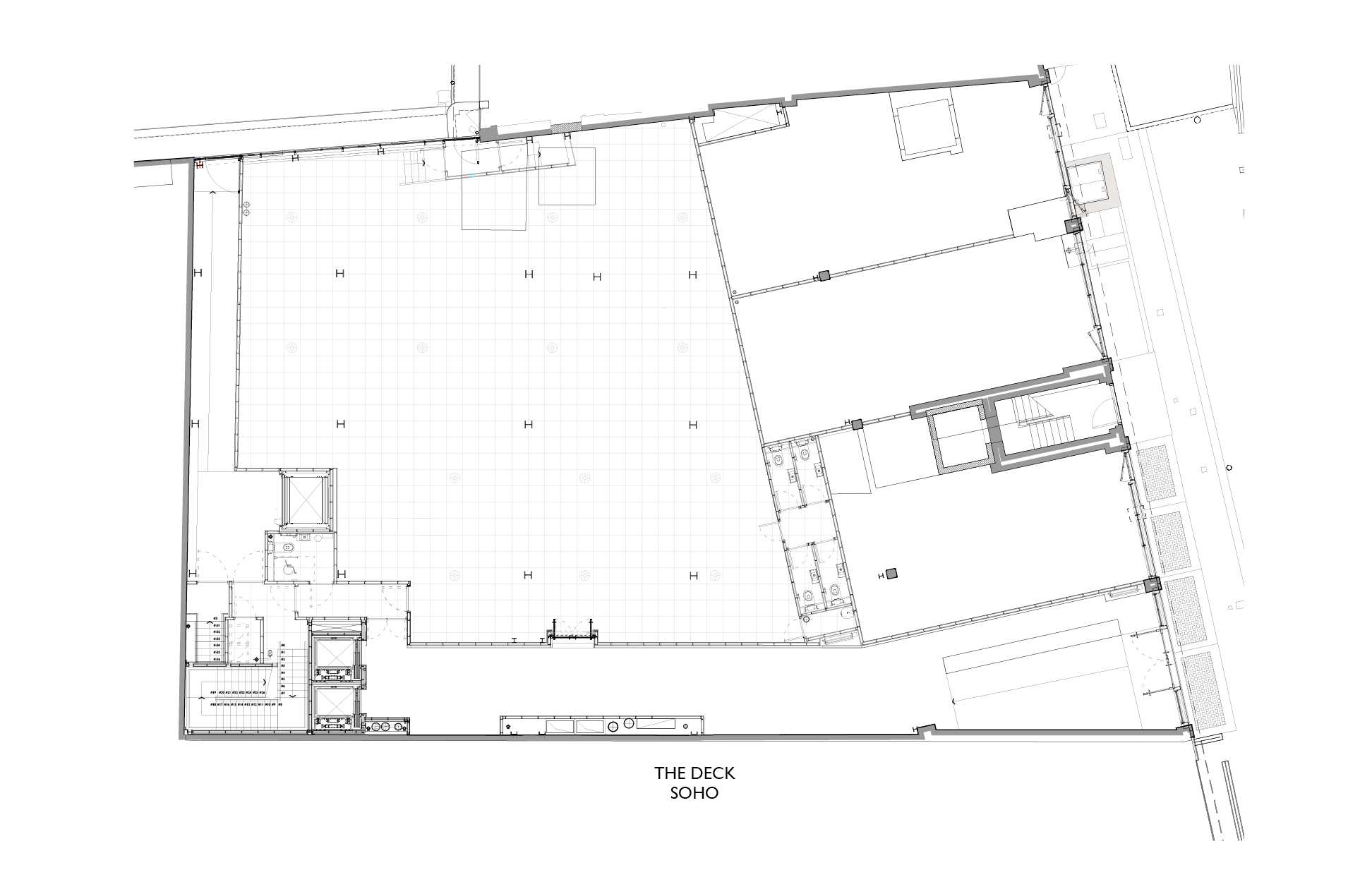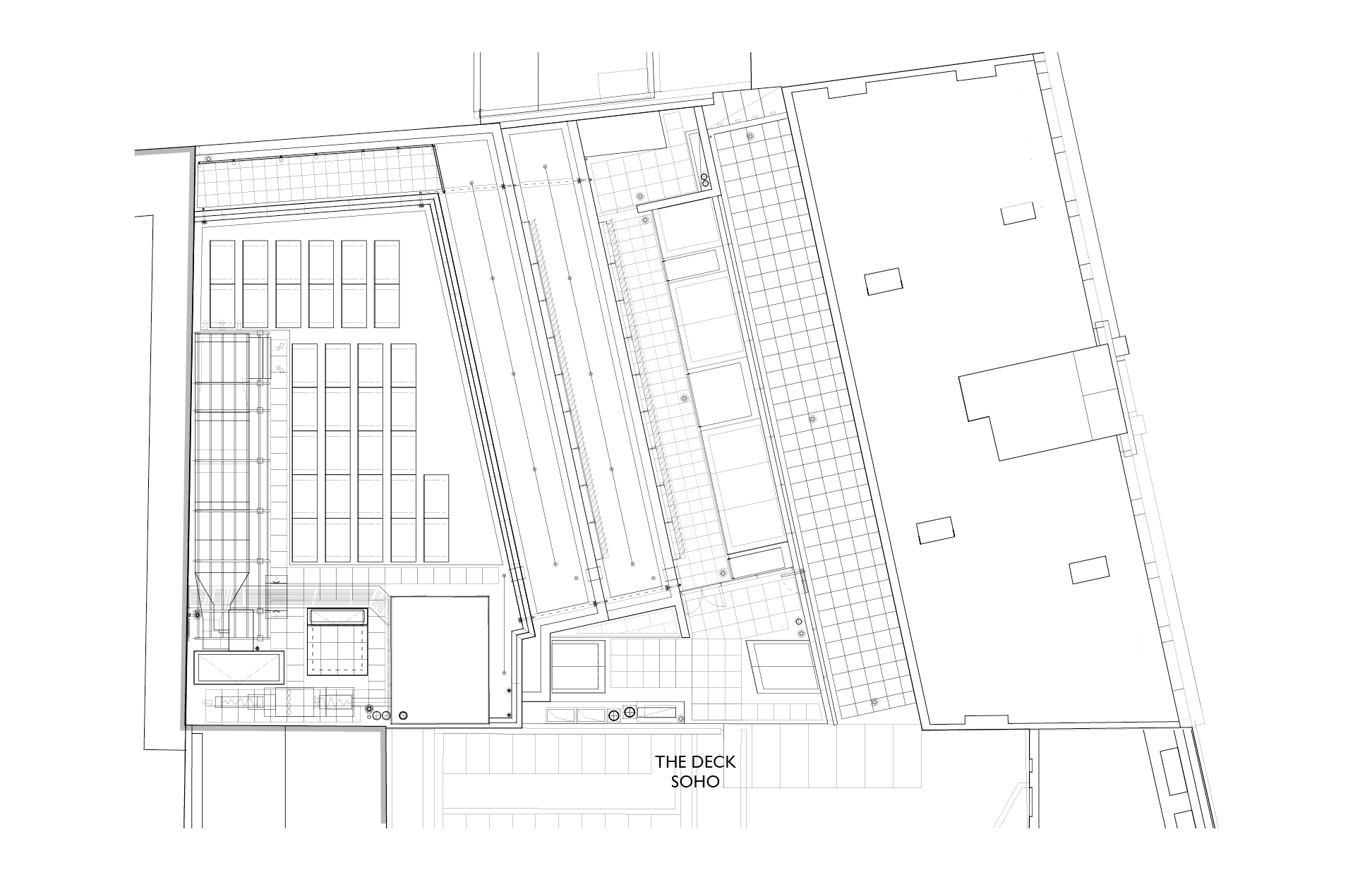THE DECK
8-14 Meard Street, Soho, London W1
New build 45 000 sq ft mixed use development of office, retail and leisure in the heart of Soho.
The Deck has a frontage on eighteenth century Meard Street and a new hinterland block on Richmond Mews. A car garage behind the Royalty Mansions flats had become a film processing lab in the 1960’s. With the eclipse of that technology, the basement spaces, blacked out street frontage and low rear extension with plant rooms above were redundant. The site is situated in a particularly constrained location for any new development.
The design and planning approach involved engagement with the local community and stakeholders to safeguard the affordable housing and the Conservation Area. The development provides a mixed-use urban block of retail, leisure and workspaces compatible with local residential occupancies and sensitive to its historic context. Whilst the housing remains on Meard Street the site to the rear was cleared down to ground level and rebuilt.
Read More
We designed a stepped section infill block over six floors to respect the daylight and privacy of the residential accommodation to both north and south. A pre-fabricated steel frame and precast slab structure was designed to address the ‘ship in a bottle’ construction context. The Meard Street frontage has been re-instated in glazed brick and joinery. The new office accommodation at ground floor has skylights over and the office floors above are served by a single stair and lift core and have access to terrace spaces. Glazing to offices is maximised, with vertical timber louvre screening opposite residential windows that require privacy.
We completed the regeneration by the refurbishment of the concrete framed building at the end of Richmond Mews as the client’s own office.

